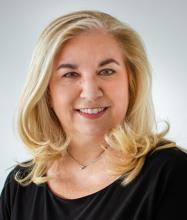Two or more storey
170, Rue Roland-Jeanneau, Verdun/Île-des-Soeurs (Montréal) H3E 1R4
Help
Enter the mortgage amount, the amortization period and the interest rate, then click «Calculate Payment» to obtain the periodic payment.
- OR -
Specify the payment you wish to perform and click «Calculate principal» to obtain the amount you could borrow. You must specify an interest rate and an amortization period.
Info
*Results for illustrative purposes only.
*Rates are compounded semi-annually.
It is possible that your payments differ from those shown here.
Description
Very pretty house with 3 bedrooms and 2+2 bathrooms, with no rear neighbors as it backs onto Parc Lacoursière. The house offers a kitchen to the front, with bay window. The open area on the ground floor is friendly and warm, for your family or with your guests, the dining room adjoins the living room and overlooks the kitchen. Upstairs, you will find 3 bedrooms, including the spacious principal bedroom with walk-in closet and private bathroom, and two good-sized bedrooms. Semi-finished basement with direct exit to the garden and bathroom including laundry room and dirct access to the garage.
Addendum
In Nuns' Island, this house is ideally located in a quiet area, in addition to being in a 'cul-de-sac', ideal for families, very close to parks, walking trails and bike paths. And also close to shops, services, restaurants, road access, not forgetting the public transport service (bus) and the new REM. All this just a few minutes from downtown Montreal.
MAIN FLOOR As soon as you enter, you will be impressed by the warm, relaxing atmosphere of this very pleasant open area including the dining room and living room. In the kitchen, there is the possibility of having a dinette area in the bay window. There is also a powder room.
FLOOR Upstairs, you will find the spacious principal bedroom, with full bathroom and the 'walk-in' style wardrobe which is thoughtfully furnished. Also, two other bedrooms await you and your family. In addition, another bathroom completes everything.
BASEMENT and GARAGE The basement offers a large open room, with storage, which can be used as a family room and/or office and/or bedroom, all being semi-finished for you to imagine. The garage is of good size, and you can also park another car in the driveway. There is also a shower in the bathroom and a washer and dryer area.
At least 24 hours notice for visit, ideally 48 hours.
Municipal evaluation according to the three-year role of the City of Montreal for 2023-2024-2025.
The buyers should check the dimensions according to their needs.
Visits will begin Friday February 28 from 3:30 p.m. to 6:30 p.m., Saturday March 1 from 11 a.m. to 2 p.m., all by appointments. Open house Sunday, March 2 from 2 p.m. to 4 p.m.
Description sheet
Rooms and exterior features
Inclusions
Exclusions
Features
Assessment, Taxes and Expenses

Photos - No. Centris® #22282151
170, Rue Roland-Jeanneau, Verdun/Île-des-Soeurs (Montréal) H3E 1R4
 Frontage
Frontage  Hallway
Hallway  Living room
Living room  Living room
Living room  Living room
Living room  Living room
Living room  Dining room
Dining room  Dining room
Dining room Photos - No. Centris® #22282151
170, Rue Roland-Jeanneau, Verdun/Île-des-Soeurs (Montréal) H3E 1R4
 Kitchen
Kitchen  Kitchen
Kitchen  Kitchen
Kitchen  Corridor
Corridor  Washroom
Washroom  Corridor
Corridor  Corridor
Corridor  Primary bedroom
Primary bedroom Photos - No. Centris® #22282151
170, Rue Roland-Jeanneau, Verdun/Île-des-Soeurs (Montréal) H3E 1R4
 Primary bedroom
Primary bedroom  Ensuite bathroom
Ensuite bathroom  Ensuite bathroom
Ensuite bathroom  Bedroom
Bedroom  Bedroom
Bedroom  Bathroom
Bathroom  Laundry room
Laundry room  Back facade
Back facade Photos - No. Centris® #22282151
170, Rue Roland-Jeanneau, Verdun/Île-des-Soeurs (Montréal) H3E 1R4
 Basement
Basement  Balcony
Balcony  Balcony
Balcony  Backyard
Backyard  Other
Other  Other
Other  Other
Other  Other
Other Photos - No. Centris® #22282151
170, Rue Roland-Jeanneau, Verdun/Île-des-Soeurs (Montréal) H3E 1R4
 Frontage
Frontage  Frontage
Frontage  Other
Other 









































